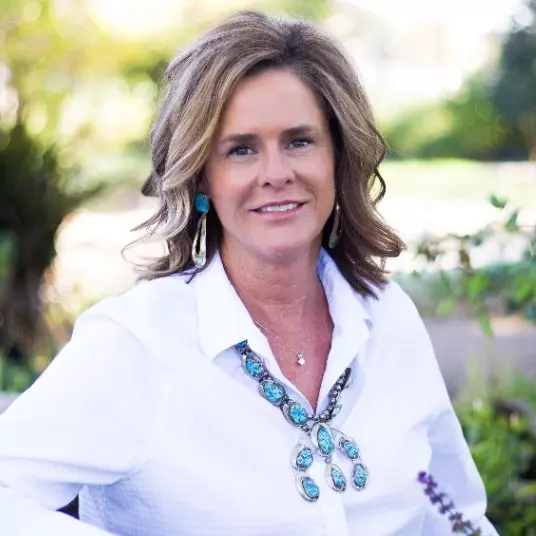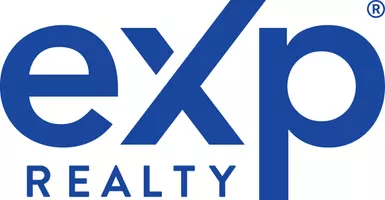$975,000
$975,000
For more information regarding the value of a property, please contact us for a free consultation.
4 Beds
4.5 Baths
4,634 SqFt
SOLD DATE : 04/08/2025
Key Details
Sold Price $975,000
Property Type Single Family Home
Sub Type Single Family Residence
Listing Status Sold
Purchase Type For Sale
Square Footage 4,634 sqft
Price per Sqft $210
MLS Listing ID 202550543
Sold Date 04/08/25
Bedrooms 4
Full Baths 4
Half Baths 1
HOA Fees $100/ann
HOA Y/N Yes
Year Built 2007
Annual Tax Amount $24,658
Lot Size 0.579 Acres
Acres 0.58
Property Sub-Type Single Family Residence
Property Description
Experience unparalleled luxury with this exceptional residence, situated in the prestigious community of The Falls. A true masterpiece, this home seamlessly combines elegance and comfort to offer a lifestyle of sophistication. One of its standout features is the grand office, bathed in natural light and adorned with rich wood accents, creating an inspiring and productive workspace.
With 4 spacious bedrooms and 4.5 beautifully appointed bathrooms, this home boasts an open-concept layout that's meticulously designed, ensuring every detail speaks of refined taste. The expansive, single-level floor plan enhances both convenience and a smooth flow throughout the entire home.
Step outside into your private oasis, complete with a sparkling pool, fully-equipped outdoor kitchen, and an inviting wood-burning fireplace - perfect for both relaxation and entertaining. The residence is equipped with a state-of-the-art security system for peace of mind. The laundry room is also a safe room in case of any types of emergencies!
The primary suite is a true retreat, featuring a spa-inspired en-suite with dual vanities, a custom air tub, and a walk-in closet that exceeds all expectations. Surround sound is thoughtfully integrated into every room, elevating your home entertainment experience. The chef's kitchen, outfitted with top-of-the-line appliances and custom cabinetry, is a dream for both cooking and entertaining. Whether hosting guests in the elegant formal dining room or enjoying cozy movie nights in the private media room, this home is designed to cater to every need.
Location
State TX
County Lubbock
Area 7
Rooms
Basement Basement
Interior
Interior Features Bookcases, Ceiling Fan(s), High Ceilings, Kitchen Island, Pantry, Walk-In Closet(s)
Heating Central, Ductless, Natural Gas
Cooling Central Air, Ductless, Electric
Flooring Carpet, Tile, Wood
Fireplaces Type Bedroom, Family Room, Living Room, Outside
Equipment None
Fireplace Yes
Window Features Window Coverings
Appliance Built-In Refrigerator, Dishwasher, Disposal, Double Oven, Gas Cooktop, Microwave, Trash Compactor, Washer/Dryer
Laundry Built-In Ironing Board, Main Level, Sink
Exterior
Exterior Feature Outdoor Grill, Outdoor Kitchen, Private Entrance, Private Yard
Parking Features Attached, Garage
Garage Spaces 3.0
Garage Description 3.0
Fence Fenced
Pool In Ground, Outdoor Pool, Pool/Spa Combo, Waterfall
Community Features Fitness Center, Pool, Tennis Court(s)
Utilities Available None
Roof Type Composition
Accessibility Accessible Doors
Porch Covered, Patio
Garage Yes
Private Pool Yes
Building
Lot Description Landscaped, Sprinklers In Front, Sprinklers In Rear
Foundation Slab
Water Public, Well
New Construction No
Schools
Elementary Schools Lubbock-Cooper Central
Middle Schools Lubbock-Cooper Bush
High Schools Liberty High School
School District Lubbock-Cooper Isd
Others
Tax ID R174254
Acceptable Financing Cash, Conventional, FHA, VA Loan
Listing Terms Cash, Conventional, FHA, VA Loan
Special Listing Condition Standard
Read Less Info
Want to know what your home might be worth? Contact us for a FREE valuation!

Our team is ready to help you sell your home for the highest possible price ASAP
"My job is to find and attract mastery-based agents to the office, protect the culture, and make sure everyone is happy! "






