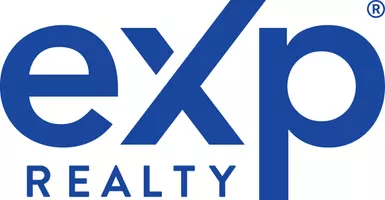$219,900
$219,900
For more information regarding the value of a property, please contact us for a free consultation.
3 Beds
2 Baths
1,350 SqFt
SOLD DATE : 04/07/2025
Key Details
Sold Price $219,900
Property Type Single Family Home
Sub Type Single Family Residence
Listing Status Sold
Purchase Type For Sale
Square Footage 1,350 sqft
Price per Sqft $162
MLS Listing ID 202414563
Sold Date 04/07/25
Style Traditional
Bedrooms 3
Full Baths 2
HOA Y/N No
Year Built 2024
Annual Tax Amount $3,380
Lot Size 5,600 Sqft
Acres 0.13
Property Sub-Type Single Family Residence
Property Description
Fantastic and affordable 3/2/2 located in Burgamy Park North near Frenship ISD schools, shopping, restaurants, and entertainment. Convenient short commute to TTU/TTUHSC and hospitals. Built in 2024, the open floor plan features 1,350 sq ft of living space with 3 bedrooms and 2 baths. Primary suite features a separate walk-in closet. The large kitchen peninsula accommodates gourmet meal preparation, dining, and entertainment. Kitchen also features a pantry and an RO system. This quality home is complete with a two-car garage. The fenced backyard is perfect for relaxation and play. Sprinkler system in the front yard. Located in SPEC service area. Builder warranty conveys. Refrigerator, washer, dryer, and additional turf ready to install will convey with home. See it today!
Location
State TX
County Lubbock
Area 8
Direction From 19th St, turn north on Milwaukee or Upland. Travel to 9th St. Travel to 6946 9th St.
Rooms
Basement Basement
Interior
Interior Features Breakfast Bar, Ceiling Fan(s), Granite Counters, Pantry, Walk-In Closet(s)
Heating Central, Natural Gas
Cooling Central Air, Electric
Flooring Carpet, Luxury Vinyl
Fireplace No
Window Features Window Coverings
Appliance Dishwasher, Disposal, Free-Standing Electric Range, Free-Standing Range, Microwave, Water Purifier, Water Purifier Owned
Laundry Electric Dryer Hookup, Laundry Room
Exterior
Parking Features Attached, Garage, Garage Door Opener
Garage Spaces 2.0
Garage Description 2.0
Fence Fenced
Utilities Available Electricity Available
Roof Type Composition
Porch Covered, Patio
Garage Yes
Building
Lot Description Sprinklers In Front
Foundation Slab
Architectural Style Traditional
New Construction No
Schools
Elementary Schools North Ridge
Middle Schools Terra Vista
High Schools Frenship
School District Frenship Isd
Others
Tax ID R348998
Acceptable Financing Cash, Conventional, FHA
Listing Terms Cash, Conventional, FHA
Special Listing Condition Standard
Read Less Info
Want to know what your home might be worth? Contact us for a FREE valuation!

Our team is ready to help you sell your home for the highest possible price ASAP
"My job is to find and attract mastery-based agents to the office, protect the culture, and make sure everyone is happy! "






