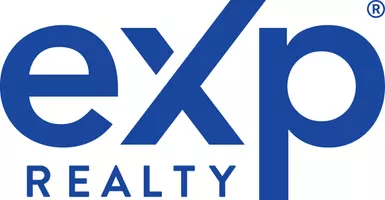$325,000
$325,000
For more information regarding the value of a property, please contact us for a free consultation.
3 Beds
2.5 Baths
2,336 SqFt
SOLD DATE : 04/08/2025
Key Details
Sold Price $325,000
Property Type Single Family Home
Sub Type Single Family Residence
Listing Status Sold
Purchase Type For Sale
Square Footage 2,336 sqft
Price per Sqft $139
MLS Listing ID 202550792
Sold Date 04/08/25
Style Traditional
Bedrooms 3
Full Baths 2
Half Baths 1
HOA Y/N No
Year Built 1983
Annual Tax Amount $1,304
Lot Size 0.528 Acres
Acres 0.53
Property Sub-Type Single Family Residence
Property Description
This Priced-to-Sell home on a large lot is located next door to a great clubhouse, pool, and tennis courts at the Hillcrest Country Club. If you're a Golfer, then this is your Carpe Diem. The property has a half-circle drive in the front with a side entrance driveway for the 3-car garage. Mature trees and unique flower beds in the front add unique curb appeal. Check out the new roof! Once inside, take in all the natural light from large windows illuminating the large living room, dining room, and kitchen. The sunroom is incredible with heating and cooling. Large bedrooms with walk-in closets. The kitchen with pantry is open to an eating area and a formal dining area. From the kitchen, you have access to the laundry, half bath, and the garage. With just over a half-acre, there is so much potential for an outdoor kitchen, workshop, or pool. Tons of potential in this immaculate all-original home.
Location
State TX
County Lubbock
Area 8
Direction Hillcrest Country Club. Go north on University Ave. about 1.5 miles north of N. Loop 289. Turn west on Purdue Street. Home is located on the south side at the end of the block.
Rooms
Basement Basement
Interior
Interior Features Bookcases, Breakfast Bar, Ceiling Fan(s), Chandelier, Eat-in Kitchen, Formica Counters, High Ceilings, Kitchen Island, Pantry, Recessed Lighting, Storage, Walk-In Closet(s)
Heating Central, Fireplace(s), Natural Gas
Cooling Ceiling Fan(s), Central Air, Electric
Flooring Carpet, Concrete, Linoleum, Tile
Fireplace Yes
Appliance Cooktop, Dishwasher, Electric Oven, Trash Compactor
Laundry Electric Dryer Hookup, Laundry Room, Washer Hookup
Exterior
Exterior Feature Other
Parking Features Attached, Circular Driveway, Concrete, Driveway, Garage, Garage Door Opener, Garage Faces Side, On Street, Parking Pad, Workshop in Garage
Garage Spaces 3.0
Garage Description 3.0
Fence Back Yard, Fenced, Gate, Masonry
Utilities Available Electricity Connected, Natural Gas Connected, Sewer Connected, Water Connected
Roof Type Composition
Porch Porch, Rear Porch
Garage Yes
Building
Lot Description Back Yard, Corner Lot, Front Yard
Foundation Slab
Sewer Public Sewer
Water Public
Architectural Style Traditional
New Construction No
Schools
Elementary Schools Wolffarth
Middle Schools Cavazos
High Schools Lubbock
School District Lubbock Isd
Others
Tax ID R77971
Acceptable Financing Cash, Conventional, FHA, VA Loan
Listing Terms Cash, Conventional, FHA, VA Loan
Read Less Info
Want to know what your home might be worth? Contact us for a FREE valuation!

Our team is ready to help you sell your home for the highest possible price ASAP
"My job is to find and attract mastery-based agents to the office, protect the culture, and make sure everyone is happy! "






