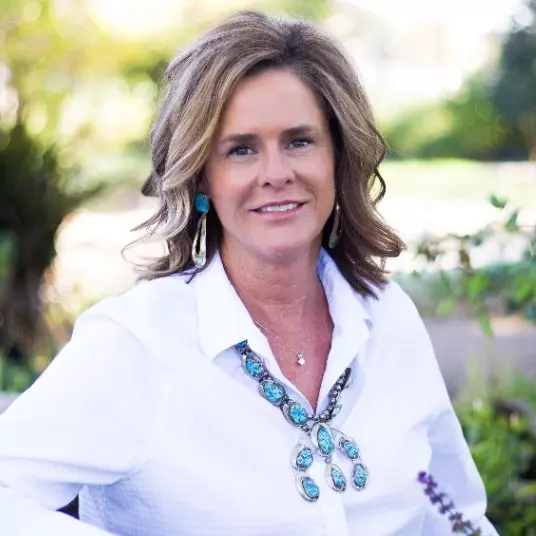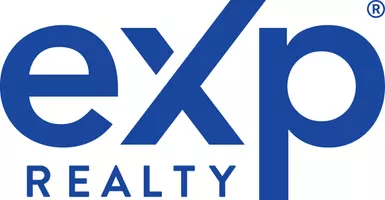$195,000
$195,000
For more information regarding the value of a property, please contact us for a free consultation.
3 Beds
2 Baths
1,632 SqFt
SOLD DATE : 04/07/2025
Key Details
Sold Price $195,000
Property Type Single Family Home
Sub Type Single Family Residence
Listing Status Sold
Purchase Type For Sale
Square Footage 1,632 sqft
Price per Sqft $119
MLS Listing ID 202550683
Sold Date 04/07/25
Style Traditional
Bedrooms 3
Full Baths 2
HOA Y/N No
Year Built 1994
Annual Tax Amount $3,889
Lot Size 6,600 Sqft
Acres 0.15
Property Sub-Type Single Family Residence
Property Description
Spacious 3/2/2 * Located in Frenship ISD * Great location close to Loop 289, Tech and Medical District * New carpet in bedrooms 2025 * Master bedroom has an office nook and two closets * Easy to care for vinyl wood plank in living room and hallway * Tile in kitchen, utility room and bathrooms * New Dishwasher and Microwave 2023 * Wood burning corner fireplace in open living room * Covered rear patio * Glass Screen doors on front and back * Large fenced yard with storage building.
Location
State TX
County Lubbock
Area 8
Rooms
Basement Basement
Interior
Interior Features Ceiling Fan(s), Formica Counters, His and Hers Closets, Laminate Counters, Open Floorplan, Pantry, Primary Downstairs, Soaking Tub, Storage, Vaulted Ceiling(s)
Heating Central, Other
Cooling Ceiling Fan(s), Central Air, Electric
Flooring Carpet, Ceramic Tile, Luxury Vinyl, Tile, Vinyl
Fireplaces Type Family Room, Masonry, Wood Burning
Equipment None
Fireplace Yes
Window Features Blinds,Screens
Appliance Cooktop, Dishwasher, Disposal, Electric Cooktop, Electric Oven, Electric Range, Free-Standing Range, Microwave, Oven, Range, Range Hood, Stainless Steel Appliance(s)
Laundry Electric Dryer Hookup, Inside, Laundry Room, Lower Level, Main Level, Washer Hookup
Exterior
Exterior Feature Private Yard, Storage, Other
Parking Features Alley Access, Attached, Concrete, Driveway, Garage, Garage Door Opener
Garage Spaces 2.0
Garage Description 2.0
Fence Back Yard, Fenced, Partial, Privacy, Wood
Community Features Curbs, Sidewalks
Utilities Available Cable Available, Electricity Available, Phone Available, Sewer Available, Sewer Connected, Water Available, Water Connected, See Remarks
Roof Type Composition
Porch Covered, Front Porch, Patio, Porch, Rear Porch
Garage Yes
Private Pool No
Building
Lot Description Cleared, Front Yard, Landscaped, See Remarks
Foundation Slab
Sewer Public Sewer
Water Public
Architectural Style Traditional
New Construction No
Schools
Elementary Schools North Ridge
Middle Schools Terra Vista
High Schools Frenship
School District Frenship Isd
Others
Tax ID R101678
Acceptable Financing Cash, Conventional
Listing Terms Cash, Conventional
Special Listing Condition Standard
Read Less Info
Want to know what your home might be worth? Contact us for a FREE valuation!

Our team is ready to help you sell your home for the highest possible price ASAP
"My job is to find and attract mastery-based agents to the office, protect the culture, and make sure everyone is happy! "






