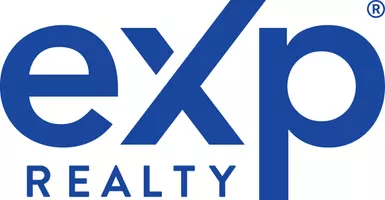4 Beds
2 Baths
1,988 SqFt
4 Beds
2 Baths
1,988 SqFt
Key Details
Property Type Single Family Home
Sub Type 1 Story
Listing Status Active
Purchase Type For Sale
Square Footage 1,988 sqft
Price per Sqft $158
Subdivision 725
MLS Listing ID 202416996
Style 1 Story
Bedrooms 4
Full Baths 2
HOA Y/N No
Year Built 1999
Annual Tax Amount $4,846
Lot Size 8,468 Sqft
Acres 0.1944
Property Description
Location
State TX
County Lubbock
Area 7
Zoning 7
Direction From 98th Street, turn South onto Vicksburg Ave. Drive onto 102nd Street and turn West (right). 4910 is down on the right-hand side of the street.
Rooms
Master Bedroom 21.60 x 13.40
Bedroom 2 11.70 x 11.20
Bedroom 3 13.30 x 11.00
Bedroom 4 11.20 x 11.20
Bedroom 5 11.20 x 11.20
Living Room 19.10 x 15.10
Dining Room 10.30 x 9.11
Kitchen 16.30 x 9.10 Breakfast Bar, Countertops, Dishwasher, Disposal, Electric, Microwave, Pantry, Wood Paint Cabinets
Family Room 0.00 x 0.00
Interior
Interior Features Ceiling Fan(s), Hot Tub/Spa, Pull Down Stairs, Walk-in Closet, Window Coverings
Heating Central Gas
Cooling Central Electric
Fireplaces Number 1
Fireplaces Type Decorative, Gas Starter
Equipment Electric Opener
Heat Source Central Gas
Exterior
Exterior Feature Fenced, Landscaped
Garage Spaces 2.0
Utilities Available Laundry Room
Roof Type Composition
Building
Foundation Slab
Structure Type Brick
Schools
Elementary Schools Elementary
Middle Schools Jr. High
High Schools High School
School District Lubbock-Cooper Isd
Others
Tax ID R147700
"My job is to find and attract mastery-based agents to the office, protect the culture, and make sure everyone is happy! "






