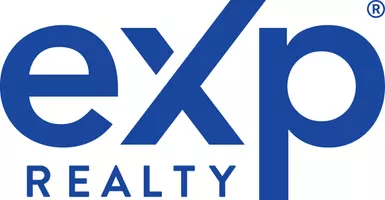
4 Beds
6 Baths
8,084 SqFt
4 Beds
6 Baths
8,084 SqFt
Key Details
Property Type Single Family Home
Sub Type 2 Story
Listing Status Active
Purchase Type For Sale
Square Footage 8,084 sqft
Price per Sqft $184
Subdivision 402
MLS Listing ID 202417166
Style 2 Story,Traditional
Bedrooms 4
Full Baths 4
Half Baths 2
HOA Fees $215
HOA Y/N Yes
Year Built 2013
Annual Tax Amount $26,250
Lot Size 0.466 Acres
Acres 0.4657
Property Description
Location
State TX
County Lubbock
Area 4
Zoning 4
Rooms
Family Room Fireplace(s)
Other Rooms 2+ Living Areas, Bonus Room, Media Room
Basement Wet Bar
Master Bedroom 19.11 x 19.80
Bedroom 2 14.50 x 13.10
Bedroom 3 14.30 x 15.70
Bedroom 4 15.70 x 14.70
Bedroom 5 15.70 x 14.70
Living Room 18.11 x 14.40
Dining Room 17.90 x 16.00
Kitchen 16.10 x 13.11 Breakfast Bar, Built-in Fridge, Countertops, Dishwasher, Disposal, Freestanding Range, Gas, Grill/Range, Island, Microwave, Oven-Cooktop, Oven-Double, Pantry, Trash Compactor, Wood Stain Cabinets
Family Room 28.10 x 17.70 Fireplace(s)
Interior
Interior Features Alarm System-Owned, Bookcase(s), Ceiling Fan(s), Desk, Other, Plantation Shutters, Walk-in Closet, Wet Bar, Window Coverings
Heating Central Gas, Zoned
Cooling Central Electric
Fireplaces Number 2
Fireplaces Type Family
Equipment Electric Opener, Recirc Hot Water, Reverse Osmosis, Tankless WaterHeater, Two Water Heaters
Heat Source Central Gas, Zoned
Exterior
Exterior Feature BBQ Grill, Fenced, Hot Tub/Spa, Lake-Park View, Landscaped, Outdoor Kitchen, Patio-Covered, Sprinkler System
Garage Spaces 3.0
Pool Yes
Utilities Available Freezer Space, Laundry Room, Sink, Storage
Roof Type Composition
Building
Foundation Slab
Structure Type Brick,Stone
Schools
Elementary Schools Elementary
Middle Schools Jr. High
High Schools High School
School District Lubbock Isd
Others
Restrictions Deed Restrictions
Tax ID R75633
Green/Energy Cert Other

"My job is to find and attract mastery-based agents to the office, protect the culture, and make sure everyone is happy! "






