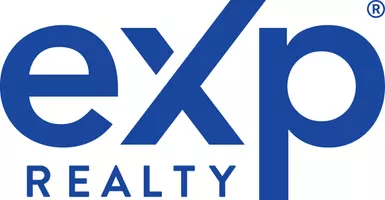4 Beds
3 Baths
2,583 SqFt
4 Beds
3 Baths
2,583 SqFt
Key Details
Property Type Single Family Home
Sub Type Traditional
Listing Status Active
Purchase Type For Sale
Square Footage 2,583 sqft
Price per Sqft $151
Subdivision 729
MLS Listing ID 202416317
Style Traditional
Bedrooms 4
Full Baths 3
HOA Y/N No
Year Built 2022
Annual Tax Amount $6,803
Lot Size 7,021 Sqft
Acres 0.1612
Property Description
Location
State TX
County Lubbock
Area 7
Zoning 7
Rooms
Other Rooms Bonus Room
Master Bedroom 0.00 x 0.00
Bedroom 2 0.00 x 0.00
Bedroom 3 0.00 x 0.00
Bedroom 4 0.00 x 0.00
Bedroom 5 0.00 x 0.00
Living Room 0.00 x 0.00
Dining Room 0.00 x 0.00
Kitchen 0.00 x 0.00 Breakfast Bar, Countertops, Dishwasher, Disposal, Island, Microwave, Oven-Cooktop, Oven-Double, Pantry, Wood Paint Cabinets
Family Room 0.00 x 0.00
Interior
Interior Features Ceiling Fan(s), Walk-in Closet, Window Coverings
Heating Central Gas
Cooling Central Electric
Fireplaces Number 1
Fireplaces Type Living
Equipment Electric Opener, Reverse Osmosis
Heat Source Central Gas
Exterior
Exterior Feature Fenced, Hot Tub/Spa, Landscaped, Patio-Covered, Sprinkler System
Garage Spaces 2.0
Utilities Available Electric Connection, Freezer Space, Laundry Room, Storage
Roof Type Composition
Building
Foundation Slab
Structure Type Brick
Schools
Elementary Schools Elementary
Middle Schools Jr. High
High Schools High School
School District Frenship Isd
Others
Tax ID R336187
"My job is to find and attract mastery-based agents to the office, protect the culture, and make sure everyone is happy! "






