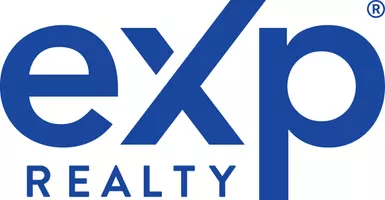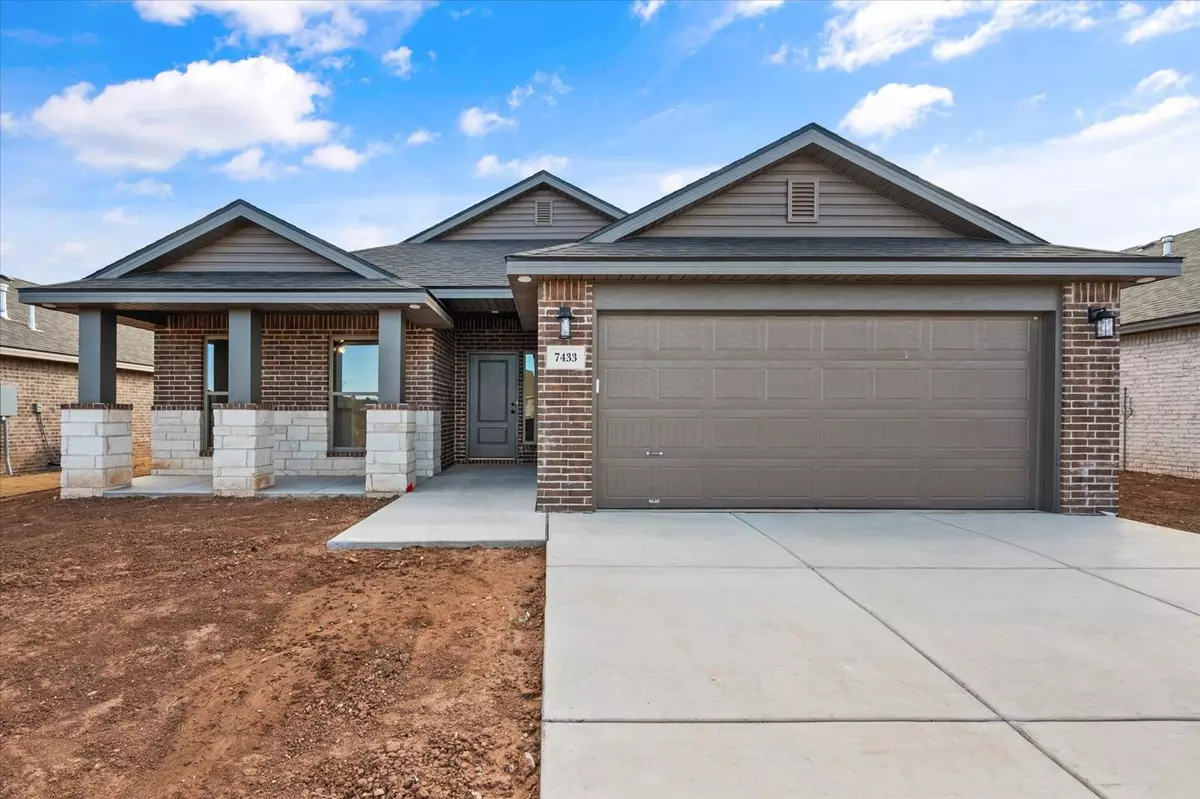
3 Beds
2 Baths
1,645 SqFt
3 Beds
2 Baths
1,645 SqFt
Key Details
Property Type Single Family Home
Sub Type 1 Story
Listing Status Active
Purchase Type For Sale
Square Footage 1,645 sqft
Price per Sqft $169
Subdivision 713
MLS Listing ID 202416810
Style 1 Story
Bedrooms 3
Full Baths 2
Year Built 2024
Annual Tax Amount $6,159
Lot Size 7,501 Sqft
Acres 0.1722
Property Description
Location
State TX
County Lubbock
Area 7
Zoning 7
Rooms
Master Bedroom 0.00 x 0.00
Bedroom 2 0.00 x 0.00
Bedroom 3 0.00 x 0.00
Bedroom 4 0.00 x 0.00
Bedroom 5 0.00 x 0.00
Living Room 0.00 x 0.00
Dining Room 0.00 x 0.00
Kitchen 0.00 x 0.00 Countertops, Dishwasher, Disposal, Electric, Freestanding Range, Island, Microwave, Oven-Cooktop, Pantry
Family Room 0.00 x 0.00
Interior
Interior Features Ceiling Fan(s), Walk-in Closet
Heating Central Gas
Cooling Central Electric
Fireplaces Number 1
Fireplaces Type Living, Woodburning
Equipment Electric Opener
Heat Source Central Gas
Exterior
Exterior Feature Fenced, Landscaped, Patio-Covered, Sprinkler System
Garage Spaces 2.0
Utilities Available Laundry Room
Roof Type Composition
Building
Foundation Slab
Structure Type Brick
Schools
Elementary Schools Elementary
Middle Schools Jr. High
High Schools High School
School District Frenship Isd
Others
Restrictions Deed Restrictions
Tax ID R339302

"My job is to find and attract mastery-based agents to the office, protect the culture, and make sure everyone is happy! "






