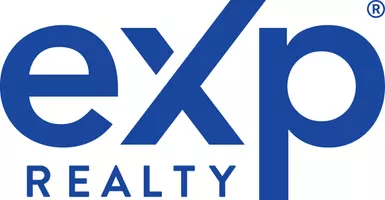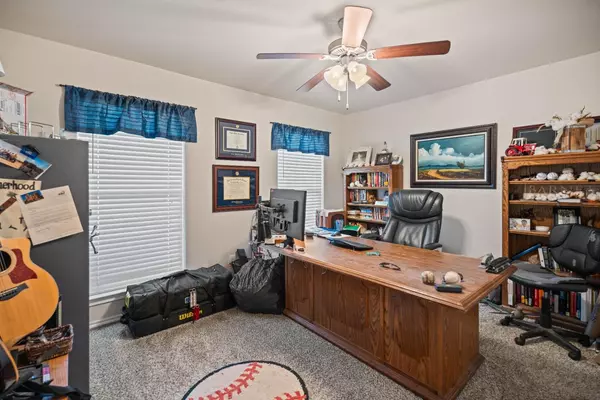4 Beds
2 Baths
2,050 SqFt
4 Beds
2 Baths
2,050 SqFt
Key Details
Property Type Single Family Home
Sub Type 1 Story
Listing Status Active
Purchase Type For Sale
Square Footage 2,050 sqft
Price per Sqft $141
Subdivision 729
MLS Listing ID 202416809
Style 1 Story
Bedrooms 4
Full Baths 2
HOA Y/N No
Year Built 2017
Annual Tax Amount $4,106
Lot Size 8,603 Sqft
Acres 0.1975
Property Description
Location
State TX
County Lubbock
Area 7
Zoning 7
Rooms
Master Bedroom 0.00 x 0.00
Bedroom 2 0.00 x 0.00
Bedroom 3 0.00 x 0.00
Bedroom 4 0.00 x 0.00
Bedroom 5 0.00 x 0.00
Living Room 0.00 x 0.00
Dining Room 0.00 x 0.00
Kitchen 0.00 x 0.00 Breakfast Bar, Countertops, Dishwasher, Disposal, Electric, Freestanding Range, Microwave, Pantry, Wood Paint Cabinets
Family Room 0.00 x 0.00
Interior
Interior Features Alarm System-Owned, Ceiling Fan(s), Pull Down Stairs, Walk-in Closet
Heating Central Electric
Cooling Central Electric
Fireplaces Number 1
Fireplaces Type Living
Equipment Electric Opener
Heat Source Central Electric
Exterior
Exterior Feature Fenced, Landscaped, Patio-Covered, Sprinkler System
Garage Spaces 2.0
Utilities Available Electric Connection, Laundry Room, Storage
Roof Type Composition
Building
Foundation Slab
Structure Type Brick
Schools
Elementary Schools Elementary
Middle Schools Jr. High
High Schools High School
School District Frenship Isd
Others
Tax ID 326950
"My job is to find and attract mastery-based agents to the office, protect the culture, and make sure everyone is happy! "






