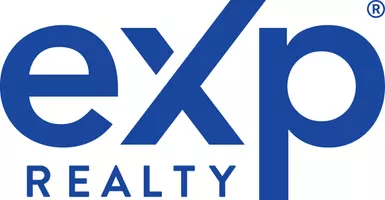4 Beds
2 Baths
1,820 SqFt
4 Beds
2 Baths
1,820 SqFt
Key Details
Property Type Single Family Home
Sub Type 1 Story
Listing Status Active
Purchase Type For Sale
Square Footage 1,820 sqft
Price per Sqft $155
Subdivision 727
MLS Listing ID 202416828
Style 1 Story
Bedrooms 4
Full Baths 2
HOA Y/N No
Year Built 2006
Annual Tax Amount $4,701
Lot Size 7,679 Sqft
Acres 0.1763
Property Description
Location
State TX
County Lubbock
Area 7
Zoning 7
Rooms
Master Bedroom 12.66 x 13.64
Bedroom 2 11.99 x 11.25
Bedroom 3 11.34 x 11.61
Bedroom 4 9.93 x 11.61
Bedroom 5 9.93 x 11.61
Living Room 17.49 x 17.33
Dining Room 10.46 x 12.35
Kitchen 11.79 x 12.32 Breakfast Bar, Countertops, Disposal, Drop-in Range, Electric, Microwave, Pantry, Wood Paint Cabinets
Family Room 0.00 x 0.00
Interior
Interior Features Ceiling Fan(s), Plantation Shutters, Pull Down Stairs, Walk-in Closet
Heating Central Gas
Cooling Central Electric
Fireplaces Number 1
Fireplaces Type Family, Gas Logs
Equipment Electric Opener
Heat Source Central Gas
Exterior
Exterior Feature Fenced, Landscaped, Patio-Covered, Sprinkler System
Garage Spaces 2.0
Utilities Available Electric Connection, Laundry Room
Roof Type Composition
Building
Foundation Slab
Structure Type Brick
Schools
Elementary Schools Elementary
Middle Schools Jr. High
High Schools High School
School District Lubbock-Cooper Isd
Others
Tax ID R305487
"My job is to find and attract mastery-based agents to the office, protect the culture, and make sure everyone is happy! "






