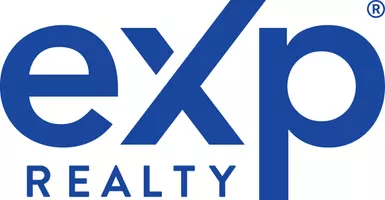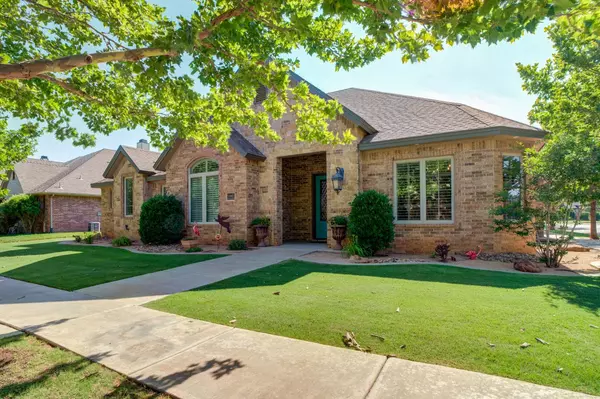
4 Beds
3 Baths
3,121 SqFt
4 Beds
3 Baths
3,121 SqFt
Key Details
Property Type Single Family Home
Sub Type 1 Story
Listing Status Active
Purchase Type For Sale
Square Footage 3,121 sqft
Price per Sqft $191
Subdivision 718
MLS Listing ID 202416588
Style 1 Story,Traditional
Bedrooms 4
Full Baths 3
HOA Fees $700
HOA Y/N Yes
Year Built 2012
Annual Tax Amount $8,254
Lot Size 9,439 Sqft
Acres 0.2167
Property Description
Location
State TX
County Lubbock
Area 7
Zoning 7
Rooms
Master Bedroom 16.00 x 17.00
Bedroom 2 12.00 x 13.00
Bedroom 3 12.00 x 12.00
Bedroom 4 12.00 x 12.00
Bedroom 5 12.00 x 12.00
Living Room 23.00 x 20.00
Dining Room 14.00 x 15.60
Kitchen 14.00 x 16.80 Breakfast Bar, Built-in Fridge, Countertops, Dishwasher, Disposal, Drop-in Range, Gas, Island, Microwave, Oven-Commercial, Oven-Cooktop, Oven-Double, Pantry, Wood Paint Cabinets
Family Room 0.00 x 0.00
Interior
Interior Features Alarm System-Leased, Bookcase(s), Ceiling Fan(s), Plantation Shutters, Pull Down Stairs, Walk-in Closet, Window Coverings
Heating Central Gas
Cooling Central Electric
Fireplaces Number 2
Fireplaces Type Gas Starter, Living, Outdoor, Woodburning
Equipment Electric Opener, Recirc Hot Water, Reverse Osmosis, Water Softener-Owned
Heat Source Central Gas
Exterior
Exterior Feature Fenced, Landscaped, Patio-Covered, Sprinkler System
Garage Spaces 3.0
Pool Yes
Utilities Available Freezer Space, Laundry Room, Sink
Roof Type Composition
Building
Foundation Slab
Structure Type Brick,Stone
Schools
Elementary Schools Elementary
Middle Schools Jr. High
High Schools High School
School District Frenship Isd
Others
Tax ID R318145

"My job is to find and attract mastery-based agents to the office, protect the culture, and make sure everyone is happy! "






