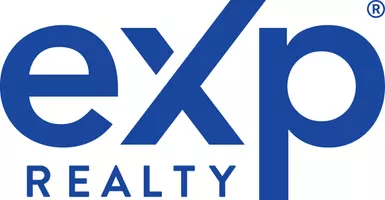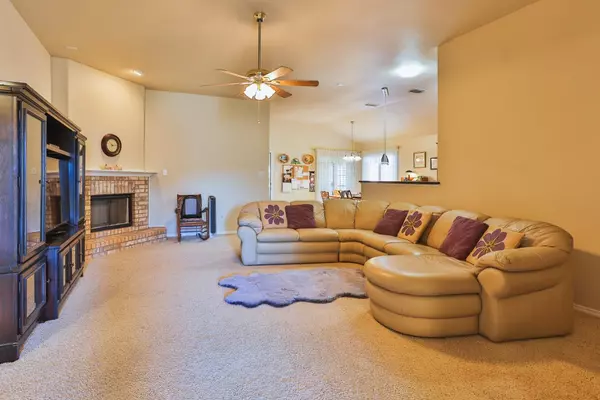
4 Beds
2 Baths
2,199 SqFt
4 Beds
2 Baths
2,199 SqFt
Key Details
Property Type Single Family Home
Sub Type Single Family Residence
Listing Status Active
Purchase Type For Sale
Square Footage 2,199 sqft
Price per Sqft $129
Subdivision 731
MLS Listing ID 202416560
Bedrooms 4
Full Baths 2
Year Built 2005
Annual Tax Amount $4,038
Lot Size 7,169 Sqft
Acres 0.1646
Property Description
Location
State TX
County Lubbock
Area 7
Zoning 7
Rooms
Master Bedroom 0.00 x 0.00
Bedroom 2 0.00 x 0.00
Bedroom 3 0.00 x 0.00
Bedroom 4 0.00 x 0.00
Bedroom 5 0.00 x 0.00
Living Room 0.00 x 0.00
Dining Room 0.00 x 0.00
Kitchen 0.00 x 0.00 Breakfast Bar, Countertops, Dishwasher, Disposal, Electric, Microwave, Oven-Cooktop, Pantry, Wood Paint Cabinets
Family Room 0.00 x 0.00
Interior
Interior Features Alarm System-Owned, Ceiling Fan(s), Plantation Shutters, Walk-in Closet, Window Coverings
Heating Central Electric
Cooling Central Electric
Fireplaces Number 1
Fireplaces Type Living
Equipment On Demand Hot Water, Reverse Osmosis
Heat Source Central Electric
Exterior
Exterior Feature Fenced, Landscaped
Garage Spaces 2.0
Utilities Available Electric Connection, Freezer Space, Laundry-Kitchen, Storage
Roof Type Composition
Building
Foundation Slab
Structure Type Brick
Schools
Elementary Schools Elementary
Middle Schools Jr. High
High Schools High School
School District Frenship Isd
Others
Tax ID R303298

"My job is to find and attract mastery-based agents to the office, protect the culture, and make sure everyone is happy! "






