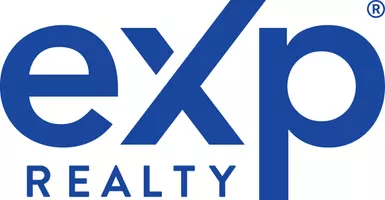
4 Beds
4 Baths
3,270 SqFt
4 Beds
4 Baths
3,270 SqFt
Key Details
Property Type Single Family Home
Sub Type 1 Story
Listing Status Active
Purchase Type For Sale
Square Footage 3,270 sqft
Price per Sqft $224
Subdivision 1131
MLS Listing ID 202414971
Style 1 Story,Ranch
Bedrooms 4
Full Baths 3
Half Baths 1
HOA Y/N No
Year Built 2002
Annual Tax Amount $3,927
Lot Size 11.520 Acres
Acres 11.52
Property Description
Location
State TX
County Lubbock
Area 11
Zoning 11
Direction GPS will take you there.
Rooms
Family Room Special Ceiling
Other Rooms Safe Room
Master Bedroom 16.20 x 14.00
Bedroom 2 12.20 x 12.60
Bedroom 3 10.60 x 15.00
Bedroom 4 0.00 x 0.00
Bedroom 5 0.00 x 0.00
Living Room 17.90 x 15.60
Dining Room 11.90 x 11.60
Kitchen 16.40 x 10.00 Countertops, Dishwasher, Disposal, Electric, Grill/Range, Island, Microwave, Oven-Cooktop, Pantry, Wood Paint Cabinets, Wood Stain Cabinets
Family Room 13.80 x 23.70 Special Ceiling
Interior
Interior Features Alarm System-Owned, Ceiling Fan(s), Walk-in Closet
Heating Central Electric
Cooling Central Electric
Fireplaces Number 1
Fireplaces Type Living
Equipment Electric Opener, Reverse Osmosis, Water SoftenerLeased
Heat Source Central Electric
Exterior
Exterior Feature Circular Drive, Fenced, Landscaped, Patio-Non Covered, Sprinkler System, Wells
Garage Spaces 2.0
Utilities Available Electric Connection, Laundry Room, Laundry-Other, Sink, Storage
Roof Type Metal
Building
Foundation Slab
Structure Type Brick
Schools
Elementary Schools Elementary
Middle Schools Jr. High
High Schools High School
School District Frenship Isd
Others
Restrictions Barndominium Allowed,Deed Restrictions,Easemnts/RightsOfWay,Recorded Plat,Subject to Zoning
Tax ID R161925

"My job is to find and attract mastery-based agents to the office, protect the culture, and make sure everyone is happy! "






