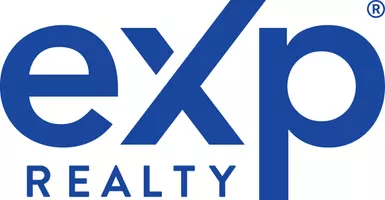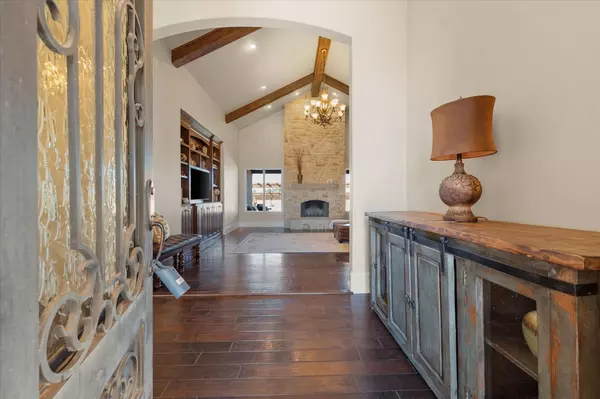
4 Beds
4 Baths
3,477 SqFt
4 Beds
4 Baths
3,477 SqFt
Key Details
Property Type Single Family Home
Sub Type 1 Story
Listing Status Active
Purchase Type For Sale
Square Footage 3,477 sqft
Price per Sqft $244
Subdivision 1117
MLS Listing ID 202414879
Style 1 Story,Traditional
Bedrooms 4
Full Baths 4
HOA Fees $200
HOA Y/N Yes
Year Built 2013
Annual Tax Amount $8,650
Lot Size 1.320 Acres
Acres 1.3201
Property Description
Location
State TX
County Lubbock
Area 11
Zoning 11
Rooms
Family Room Special Ceiling
Master Bedroom 0.00 x 0.00
Bedroom 2 0.00 x 0.00
Bedroom 3 0.00 x 0.00
Bedroom 4 0.00 x 0.00
Bedroom 5 0.00 x 0.00
Living Room 0.00 x 0.00
Dining Room 0.00 x 0.00
Kitchen 0.00 x 0.00 Breakfast Bar, Built-in Fridge, Countertops, Dishwasher, Disposal, Island, Microwave
Family Room 0.00 x 0.00 Special Ceiling
Interior
Interior Features Bookcase(s), Ceiling Fan(s), Plantation Shutters, Walk-in Closet, Window Coverings
Heating Central Gas
Cooling Central Electric
Fireplaces Number 1
Fireplaces Type Living
Equipment Electric Opener
Heat Source Central Gas
Exterior
Exterior Feature Fenced, Outdoor Kitchen, Patio-Covered
Garage Spaces 3.0
Pool Yes
Utilities Available Laundry Room, Other, Storage
Roof Type Composition
Building
Foundation Slab
Structure Type Stone,Stucco
Schools
Elementary Schools Elementary
Middle Schools Jr. High
High Schools High School
School District Frenship Isd
Others
Tax ID R116831

"My job is to find and attract mastery-based agents to the office, protect the culture, and make sure everyone is happy! "






