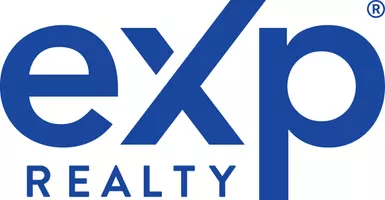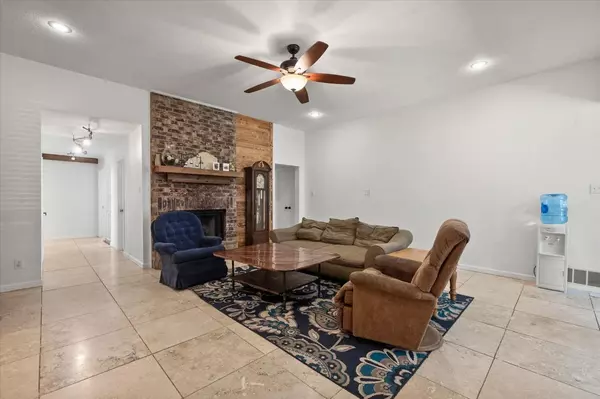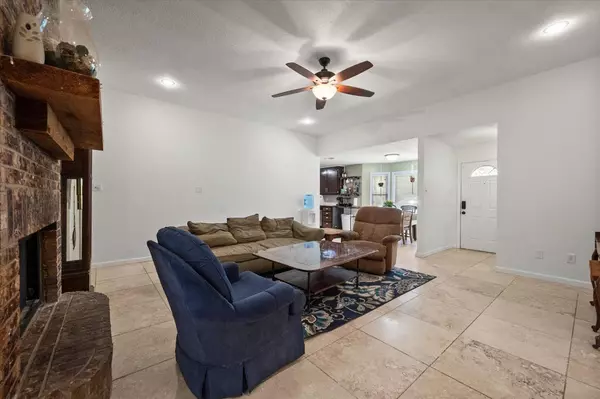
4 Beds
3 Baths
2,864 SqFt
4 Beds
3 Baths
2,864 SqFt
Key Details
Property Type Single Family Home
Sub Type 1 Story
Listing Status Active
Purchase Type For Sale
Square Footage 2,864 sqft
Price per Sqft $137
Subdivision 17
MLS Listing ID 202414903
Style 1 Story
Bedrooms 4
Full Baths 3
HOA Fees $60
HOA Y/N Yes
Year Built 1987
Annual Tax Amount $6,112
Lot Size 10,707 Sqft
Acres 0.2458
Property Description
Location
State TX
County Lubbock
Area Ransom Canyon
Zoning Ransom Canyon
Rooms
Other Rooms None
Master Bedroom 19.00 x 12.50
Bedroom 2 10.60 x 10.60
Bedroom 3 17.40 x 9.40
Bedroom 4 10.60 x 11.00
Bedroom 5 10.60 x 11.00
Living Room 19.50 x 17.50
Dining Room 0.00 x 0.00
Kitchen 14.00 x 8.50 Countertops, Dishwasher, Disposal, Freestanding Range, Microwave, Pantry, Wood Paint Cabinets
Family Room 0.00 x 0.00
Interior
Interior Features Ceiling Fan(s), Hot Tub/Spa, Pull Down Stairs, Walk-in Closet
Heating Central Gas
Cooling Central Electric
Fireplaces Number 1
Fireplaces Type Living
Equipment Electric Opener, Two Water Heaters
Heat Source Central Gas
Exterior
Exterior Feature Fenced, Hot Tub/Spa, Landscaped
Garage Spaces 2.0
Utilities Available Electric Connection, Freezer Space, Laundry Room, Storage
Roof Type Composition
Building
Foundation Slab
Structure Type Brick
Schools
Elementary Schools Elementary
Middle Schools Jr. High
High Schools High School
School District Roosevelt Isd
Others
Tax ID R25100

"My job is to find and attract mastery-based agents to the office, protect the culture, and make sure everyone is happy! "






