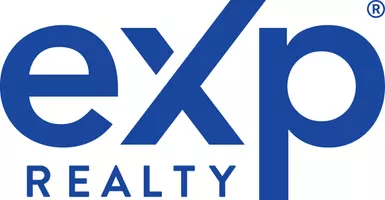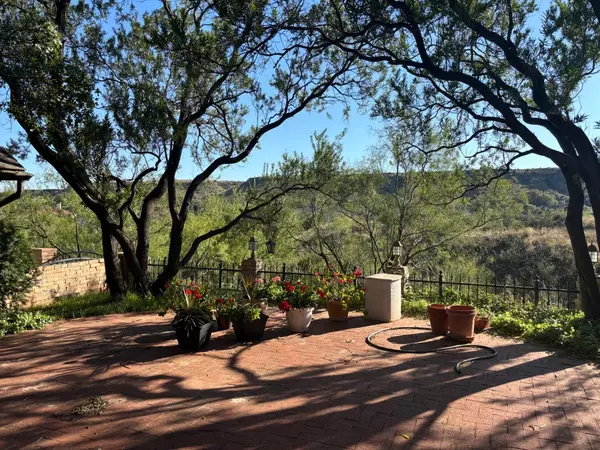
3 Beds
2 Baths
2,450 SqFt
3 Beds
2 Baths
2,450 SqFt
Key Details
Property Type Single Family Home
Sub Type 1 Story
Listing Status Active
Purchase Type For Sale
Square Footage 2,450 sqft
Price per Sqft $163
Subdivision 17
MLS Listing ID 202414387
Style 1 Story,Traditional
Bedrooms 3
Full Baths 2
HOA Fees $60
HOA Y/N Yes
Year Built 1999
Annual Tax Amount $2,957
Lot Size 6,590 Sqft
Acres 0.1513
Property Description
Location
State TX
County Lubbock
Area Ransom Canyon
Zoning Ransom Canyon
Rooms
Other Rooms Workshop-Interior
Master Bedroom 16.00 x 15.00
Bedroom 2 14.00 x 13.00
Bedroom 3 13.00 x 11.60
Bedroom 4 0.00 x 0.00
Bedroom 5 0.00 x 0.00
Living Room 26.00 x 20.00
Dining Room 11.20 x 11.00
Kitchen 16.00 x 12.00 Breakfast Bar, Countertops, Dishwasher, Disposal, Electric, Island, Microwave, Oven-Cooktop, Pantry, Trash Compactor, Wood Stain Cabinets
Family Room 0.00 x 0.00
Interior
Interior Features Ceiling Fan(s), Desk, Plantation Shutters, Pull Down Stairs, Skylight(s), Walk-in Closet, Window Coverings
Heating Central Gas
Cooling Central Electric
Fireplaces Number 1
Fireplaces Type Family
Equipment Electric Opener
Heat Source Central Gas
Exterior
Exterior Feature Fenced, Landscaped, Patio-Covered, Sprinkler System
Garage Spaces 2.0
Utilities Available Electric Connection, Freezer Space, Laundry Room, Sink, Storage
Roof Type Composition
Building
Foundation Slab
Structure Type Brick
Schools
Elementary Schools Elementary
Middle Schools Jr. High
High Schools High School
School District Roosevelt Isd
Others
Restrictions Deed Restrictions,Recorded Plat,Subdivision Restrict
Tax ID R112234

"My job is to find and attract mastery-based agents to the office, protect the culture, and make sure everyone is happy! "






