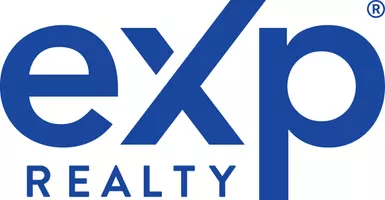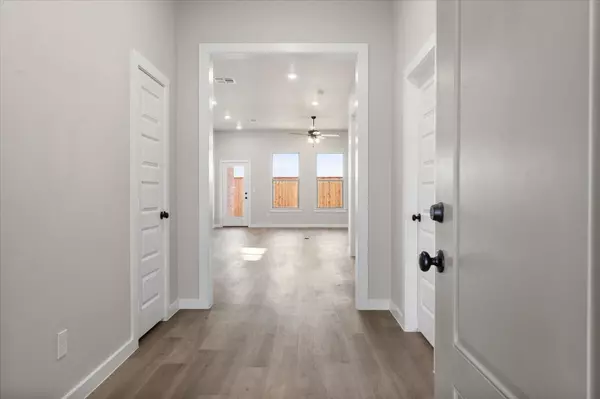
4 Beds
3 Baths
2,582 SqFt
4 Beds
3 Baths
2,582 SqFt
Key Details
Property Type Single Family Home
Sub Type 1 Story
Listing Status Active
Purchase Type For Sale
Square Footage 2,582 sqft
Price per Sqft $136
Subdivision 702
MLS Listing ID 202413736
Style 1 Story
Bedrooms 4
Full Baths 3
HOA Fees $300
HOA Y/N Yes
Year Built 2024
Annual Tax Amount $7,746
Lot Size 6,420 Sqft
Acres 0.1474
Property Description
Location
State TX
County Lubbock
Area 7
Zoning 7
Direction From Milwaukee Ave, head east on 50th. Turn left (south) on Pontiac and right on 54th. Use Google maps. Apple maps will take you to Escondido.
Rooms
Other Rooms Bonus Room
Master Bedroom 0.00 x 0.00
Bedroom 2 0.00 x 0.00
Bedroom 3 0.00 x 0.00
Bedroom 4 0.00 x 0.00
Bedroom 5 0.00 x 0.00
Living Room 0.00 x 0.00
Dining Room 0.00 x 0.00
Kitchen 0.00 x 0.00 Breakfast Bar, Countertops, Dishwasher, Disposal, Electric, Freestanding Range, Island, Microwave, Oven-Cooktop, Pantry, Wood Paint Cabinets
Family Room 0.00 x 0.00
Interior
Interior Features Ceiling Fan(s), Pull Down Stairs, Walk-in Closet
Heating Central Gas
Cooling Central Electric
Fireplaces Number 1
Fireplaces Type Living, Woodburning
Equipment Electric Opener
Heat Source Central Gas
Exterior
Exterior Feature Fenced, Patio-Covered, Sprinkler System
Garage Spaces 2.0
Roof Type Composition
Building
Foundation Slab
Structure Type Brick
Schools
Elementary Schools Elementary
Middle Schools Jr. High
High Schools High School
School District Frenship Isd
Others
Restrictions Deed Restrictions
Tax ID R343294

"My job is to find and attract mastery-based agents to the office, protect the culture, and make sure everyone is happy! "






