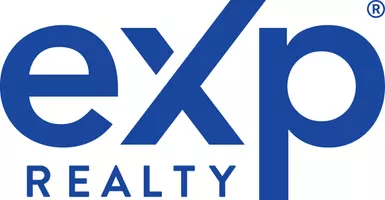
4 Beds
2 Baths
1,999 SqFt
4 Beds
2 Baths
1,999 SqFt
Key Details
Property Type Single Family Home
Sub Type 2 Story
Listing Status Active
Purchase Type For Sale
Square Footage 1,999 sqft
Price per Sqft $190
Subdivision 1269
MLS Listing ID 202412960
Style 2 Story,Ranch
Bedrooms 4
Full Baths 2
HOA Y/N No
Year Built 1957
Lot Size 36.000 Acres
Acres 36.0
Property Description
Location
State TX
County Lubbock
Area 12
Zoning 12
Rooms
Master Bedroom 0.00 x 0.00
Bedroom 2 0.00 x 0.00
Bedroom 3 0.00 x 0.00
Bedroom 4 0.00 x 0.00
Bedroom 5 0.00 x 0.00
Living Room 0.00 x 0.00
Dining Room 0.00 x 0.00
Kitchen 0.00 x 0.00 Countertops, Dishwasher, Electric, Gas, Pantry, Wood Paint Cabinets
Family Room 0.00 x 0.00
Interior
Interior Features Ceiling Fan(s), Desk, Walk-in Closet
Heating Central Gas
Cooling Central Electric
Fireplaces Number 1
Fireplaces Type Living
Equipment None
Heat Source Central Gas
Exterior
Exterior Feature Fenced, Patio-Covered
Roof Type Metal
Building
Foundation Pier/Beam, Slab
Structure Type Stone
Schools
Elementary Schools Elementary
Middle Schools Jr. High
High Schools High School
School District New Deal Isd
Others
Tax ID R64800

"My job is to find and attract mastery-based agents to the office, protect the culture, and make sure everyone is happy! "






