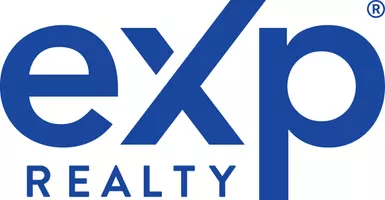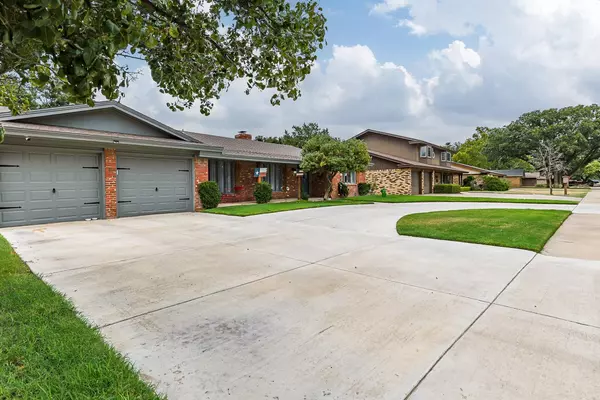4 Beds
3 Baths
3,448 SqFt
4 Beds
3 Baths
3,448 SqFt
Key Details
Property Type Single Family Home
Sub Type 1 Story
Listing Status Contingent
Purchase Type For Sale
Square Footage 3,448 sqft
Price per Sqft $105
Subdivision 313
MLS Listing ID 202412672
Style 1 Story,Ranch,Traditional
Bedrooms 4
Full Baths 3
HOA Y/N No
Year Built 1968
Annual Tax Amount $4,097
Lot Size 9,212 Sqft
Acres 0.2115
Property Description
Location
State TX
County Lubbock
Area 3
Zoning 3
Rooms
Family Room Fireplace(s)
Other Rooms 2+ Living Areas, Bonus Room
Master Bedroom 17.00 x 15.00
Bedroom 2 16.50 x 14.00
Bedroom 3 16.00 x 12.00
Bedroom 4 20.50 x 12.00
Bedroom 5 20.50 x 12.00
Living Room 11.00 x 11.50
Dining Room 12.00 x 11.50
Kitchen 15.00 x 9.00 Breakfast Bar, Countertops, Dishwasher, Disposal
Family Room 25.00 x 21.00 Fireplace(s)
Interior
Interior Features Alarm System-Owned, Ceiling Fan(s)
Heating Central Electric, Central Gas
Cooling Central Electric
Fireplaces Number 1
Fireplaces Type Family
Equipment Electric Opener, Two Water Heaters
Heat Source Central Electric, Central Gas
Exterior
Exterior Feature Circular Drive, Fenced, Lake-Park View, Landscaped, Sprinkler System
Garage Spaces 2.0
Utilities Available Freezer Space, Laundry Room, Storage
Roof Type Composition
Building
Foundation Slab
Structure Type Brick
Schools
Elementary Schools Elementary
Middle Schools Jr. High
High Schools High School
School District Lubbock Isd
Others
Restrictions None
Tax ID R117644
"My job is to find and attract mastery-based agents to the office, protect the culture, and make sure everyone is happy! "






