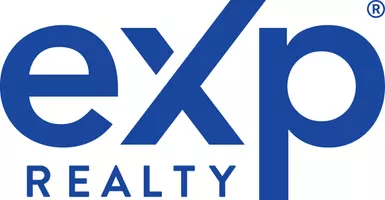
4 Beds
4 Baths
3,768 SqFt
4 Beds
4 Baths
3,768 SqFt
Key Details
Property Type Single Family Home
Sub Type 1 Story
Listing Status Active
Purchase Type For Sale
Square Footage 3,768 sqft
Price per Sqft $232
Subdivision 838
MLS Listing ID 202411444
Style 1 Story
Bedrooms 4
Full Baths 4
Year Built 2013
Annual Tax Amount $11,112
Lot Size 4.062 Acres
Acres 4.0618
Property Description
Location
State TX
County Lubbock
Area 8
Zoning 8
Direction GPS will get you there.
Rooms
Other Rooms Safe Room
Master Bedroom 21.20 x 20.10
Bedroom 2 15.20 x 12.20
Bedroom 3 14.20 x 14.10
Bedroom 4 14.20 x 12.20
Bedroom 5 14.20 x 12.20
Living Room 22.20 x 20.10
Dining Room 14.20 x 14.00
Kitchen 0.00 x 0.00 Breakfast Bar, Countertops, Dishwasher, Disposal, Electric, Gas, Island, Microwave, Oven-Double, Pantry, Wood Stain Cabinets
Family Room 0.00 x 0.00
Interior
Interior Features Ceiling Fan(s)
Heating Central Gas
Cooling Central Electric
Fireplaces Number 1
Fireplaces Type Gas Starter, Living
Equipment Electric Opener
Heat Source Central Gas
Exterior
Exterior Feature Fenced, Sprinkler System
Garage Spaces 2.0
Roof Type Composition
Building
Foundation Pier/Beam, Slab
Structure Type Brick,Stone
Schools
Elementary Schools Elementary
Middle Schools Jr. High
High Schools High School
School District Shallowater Isd
Others
Tax ID R307744

"My job is to find and attract mastery-based agents to the office, protect the culture, and make sure everyone is happy! "






