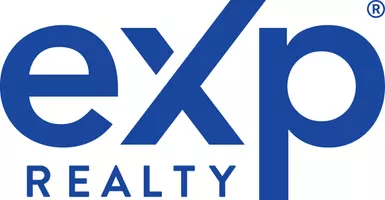
3 Beds
2 Baths
1,536 SqFt
3 Beds
2 Baths
1,536 SqFt
Key Details
Property Type Single Family Home
Sub Type 1 Story
Listing Status Active
Purchase Type For Sale
Square Footage 1,536 sqft
Price per Sqft $120
Subdivision 22B
MLS Listing ID 202411946
Style 1 Story,Traditional
Bedrooms 3
Full Baths 2
Year Built 1965
Annual Tax Amount $2,800
Lot Size 7,200 Sqft
Acres 0.1653
Property Description
Location
State TX
County Lubbock
Area Wolfforth
Zoning Wolfforth
Rooms
Master Bedroom 13.00 x 11.00
Bedroom 2 11.00 x 10.00
Bedroom 3 11.00 x 10.00
Bedroom 4 0.00 x 0.00
Bedroom 5 0.00 x 0.00
Living Room 23.00 x 14.00
Dining Room 12.00 x 10.00
Kitchen 10.00 x 9.00 Breakfast Bar, Countertops, Electric, Formica, Microwave, Oven-Cooktop, Pantry, Wood Paint Cabinets, Wood Stain Cabinets
Family Room 0.00 x 0.00
Interior
Interior Features Ceiling Fan(s), Pull Down Stairs, Window Coverings
Heating Central Gas
Cooling Central Electric
Fireplaces Number 1
Fireplaces Type Gas Starter, Living, Woodburning
Equipment Two Water Heaters
Heat Source Central Gas
Exterior
Exterior Feature Fenced, Landscaped, Other, Patio-Covered
Utilities Available Electric Connection, Laundry Room, Storage
Roof Type Composition
Building
Foundation Slab
Structure Type Brick,Metal Siding
Schools
Elementary Schools Elementary
Middle Schools Jr. High
High Schools High School
School District Frenship Isd
Others
Tax ID R100173

"My job is to find and attract mastery-based agents to the office, protect the culture, and make sure everyone is happy! "






