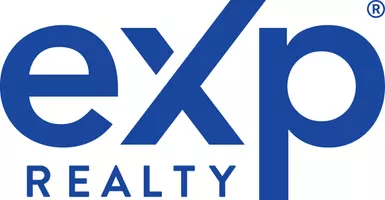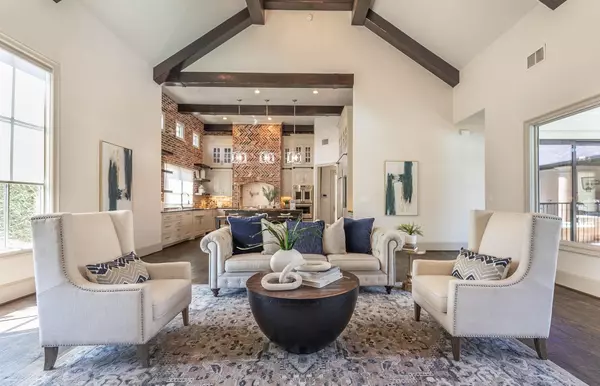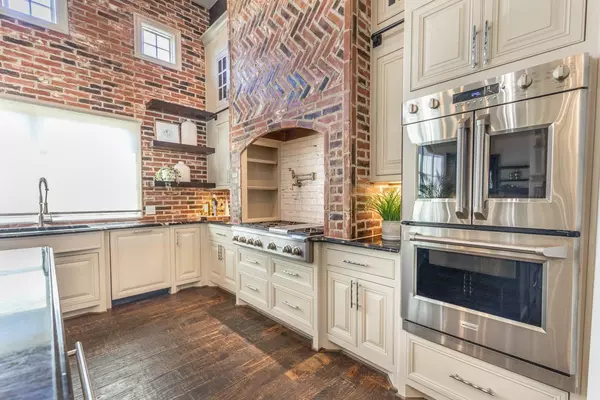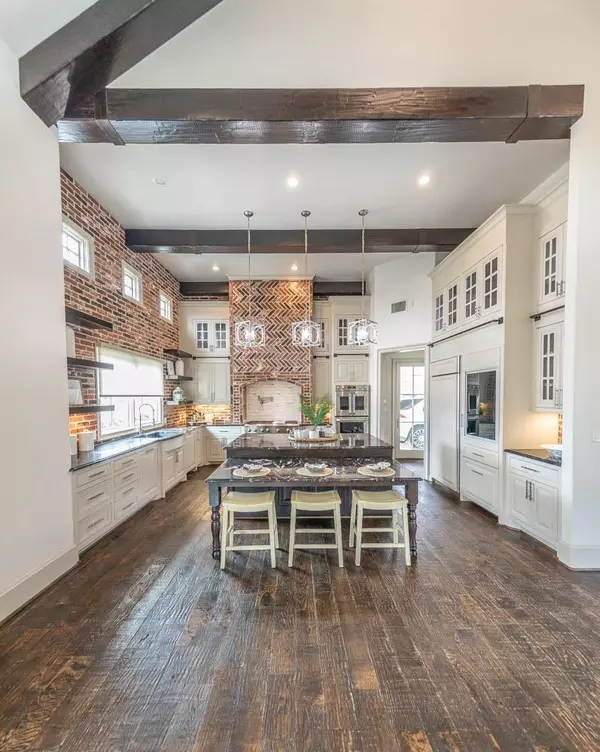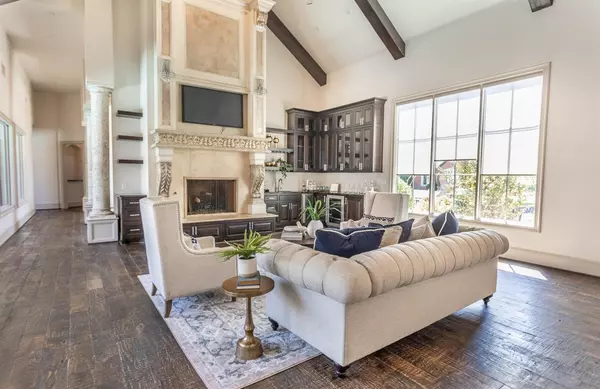
5 Beds
6 Baths
5,121 SqFt
5 Beds
6 Baths
5,121 SqFt
Key Details
Property Type Single Family Home
Sub Type Traditional
Listing Status Active
Purchase Type For Sale
Square Footage 5,121 sqft
Price per Sqft $253
Subdivision 725
MLS Listing ID 202410349
Style Traditional
Bedrooms 5
Full Baths 5
Half Baths 1
HOA Fees $1,200
HOA Y/N Yes
Year Built 2016
Annual Tax Amount $29,905
Lot Size 0.595 Acres
Acres 0.5951
Property Description
Location
State TX
County Lubbock
Area 7
Zoning 7
Rooms
Other Rooms Safe Room
Master Bedroom 0.00 x 0.00
Bedroom 2 0.00 x 0.00
Bedroom 3 0.00 x 0.00
Bedroom 4 0.00 x 0.00
Bedroom 5 0.00 x 0.00
Living Room 0.00 x 0.00
Dining Room 0.00 x 0.00
Kitchen 0.00 x 0.00 Breakfast Bar, Dishwasher, Disposal, Microwave, Oven-Double, Pantry, Wood Paint Cabinets
Family Room 0.00 x 0.00
Interior
Interior Features Bookcase(s), Ceiling Fan(s), Walk-in Closet, Window Coverings
Heating Central Gas
Cooling Central Electric
Fireplaces Number 4
Fireplaces Type Decorative, Gas Starter, Living, Master Bedroom, Outdoor
Equipment None
Heat Source Central Gas
Exterior
Exterior Feature BBQ Grill, Fenced, Landscaped, Patio-Covered, Sprinkler System
Garage Spaces 6.0
Pool Yes
Utilities Available Built in Ironing Brd, Electric Connection, Laundry Room, Sink, Storage
Roof Type Composition
Building
Foundation Slab
Structure Type Stucco
Schools
Elementary Schools Elementary
Middle Schools Jr. High
High Schools High School
School District Lubbock-Cooper Isd
Others
Tax ID R174281

"My job is to find and attract mastery-based agents to the office, protect the culture, and make sure everyone is happy! "
