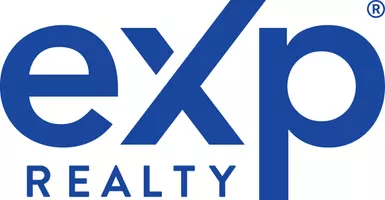
4 Beds
6 Baths
4,678 SqFt
4 Beds
6 Baths
4,678 SqFt
Key Details
Property Type Single Family Home
Sub Type 2 Story
Listing Status Active
Purchase Type For Sale
Square Footage 4,678 sqft
Price per Sqft $160
Subdivision 951
MLS Listing ID 202409953
Style 2 Story
Bedrooms 4
Full Baths 5
Half Baths 1
HOA Y/N No
Year Built 1969
Annual Tax Amount $7,153
Lot Size 15.000 Acres
Acres 15.0
Property Description
Location
State TX
County Lubbock
Area 9
Zoning 9
Direction From 62/82 take FM 1729. Go north on FM 2902 to CR 5400, then turn east. GPS will take you there.
Rooms
Family Room Fireplace(s), Step Down
Other Rooms 2+ Living Areas
Master Bedroom 17.00 x 18.00
Bedroom 2 14.00 x 16.00
Bedroom 3 14.00 x 14.00
Bedroom 4 14.00 x 18.00
Bedroom 5 14.00 x 18.00
Living Room 20.00 x 28.00
Dining Room 13.00 x 14.00
Kitchen 12.00 x 12.00 Breakfast Bar, Dishwasher, Electric, Formica, Oven-Cooktop, Wood Stain Cabinets
Family Room 13.00 x 14.00 Fireplace(s), Step Down
Interior
Interior Features Bookcase(s), Ceiling Fan(s), Walk-in Closet, Window Coverings
Heating Central Electric
Cooling Central Electric
Fireplaces Number 2
Fireplaces Type Living
Equipment Electric Opener, Two Water Heaters
Heat Source Central Electric
Exterior
Exterior Feature Landscaped, Patio-Covered
Garage Spaces 3.0
Pool No
Utilities Available Electric Connection, Laundry Room, Storage
Roof Type Metal
Building
Foundation Pier/Beam, Slab
Structure Type Brick
Schools
Elementary Schools Elementary
Middle Schools Jr. High
High Schools High School
School District New Deal Isd
Others
Restrictions None
Tax ID R144067

"My job is to find and attract mastery-based agents to the office, protect the culture, and make sure everyone is happy! "






