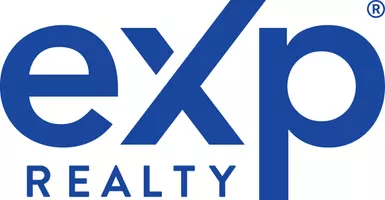
4 Beds
3 Baths
2,592 SqFt
4 Beds
3 Baths
2,592 SqFt
Key Details
Property Type Single Family Home
Sub Type 1 Story
Listing Status Active
Purchase Type For Sale
Square Footage 2,592 sqft
Price per Sqft $231
Subdivision 3103 Ropesville
MLS Listing ID 202409627
Style 1 Story,Traditional
Bedrooms 4
Full Baths 3
HOA Fees $800
HOA Y/N Yes
Year Built 2024
Annual Tax Amount $12,000
Lot Size 5.000 Acres
Acres 5.0
Property Description
Location
State TX
County Hockley
Area Hockley County
Zoning Hockley County
Direction Travel US 62/82(Brownfield Hwy) to FM 1585 and turn back West. Travel 6 miles to State Hwy 168 and turn to the South. Travel about 5 miles to Rockin T Estates on your left.
Rooms
Other Rooms Bonus Room
Master Bedroom 0.00 x 0.00
Bedroom 2 0.00 x 0.00
Bedroom 3 0.00 x 0.00
Bedroom 4 0.00 x 0.00
Bedroom 5 0.00 x 0.00
Living Room 0.00 x 0.00
Dining Room 0.00 x 0.00
Kitchen 0.00 x 0.00 Countertops, Dishwasher, Disposal, Drop-in Range, Gas, Island, Microwave, Pantry, Wood Paint Cabinets
Family Room 0.00 x 0.00
Interior
Interior Features Bookcase(s), Ceiling Fan(s), Pull Down Stairs, Walk-in Closet
Heating Central Gas
Cooling Central Electric
Fireplaces Number 2
Fireplaces Type Gas Starter, Living, Outdoor
Equipment Electric Opener, Recirc Hot Water
Heat Source Central Gas
Exterior
Exterior Feature BBQ Grill, Landscaped, Outdoor Kitchen, Patio-Covered, Wells
Garage Spaces 2.0
Utilities Available Electric Connection, Laundry Room, Sink, Storage
Roof Type Composition
Building
Foundation Slab
Structure Type Brick
Schools
Elementary Schools Elementary
Middle Schools Jr. High
High Schools High School
School District Ropes Isd
Others
Restrictions Deed Restrictions
Tax ID TAX ID NOT FOUND

"My job is to find and attract mastery-based agents to the office, protect the culture, and make sure everyone is happy! "






