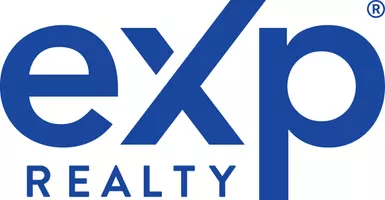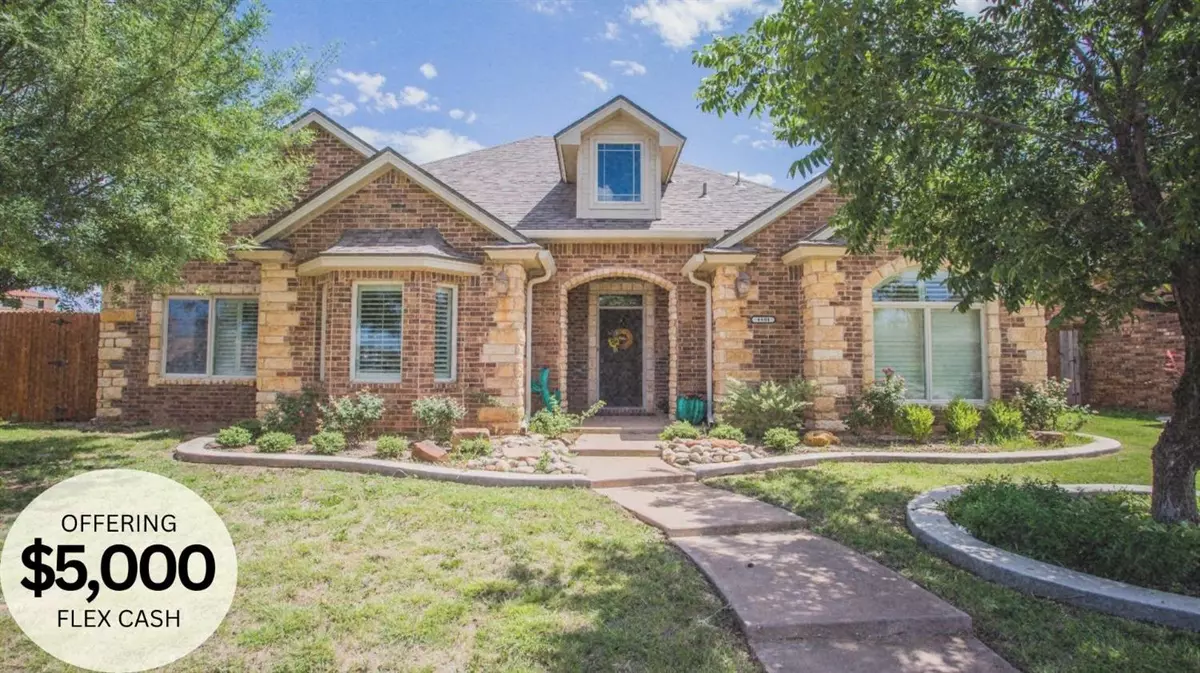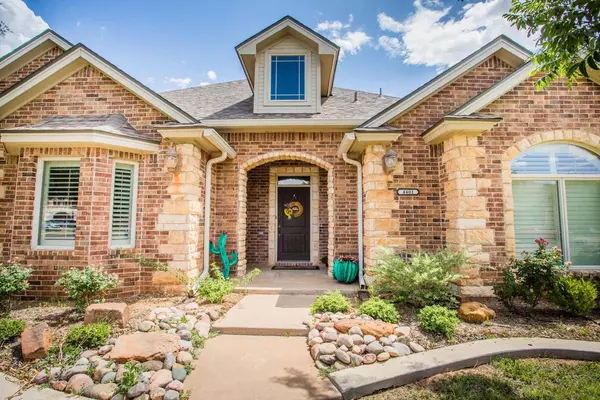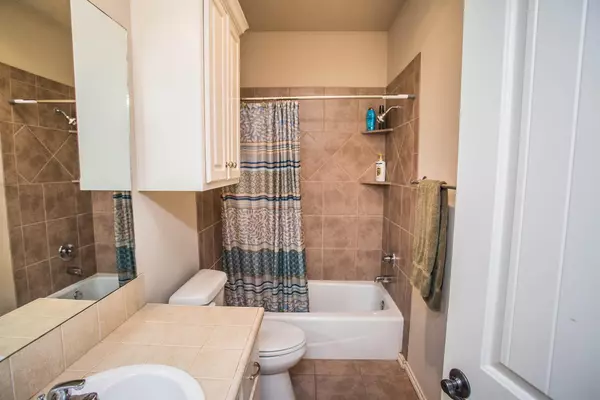
5 Beds
3 Baths
2,474 SqFt
5 Beds
3 Baths
2,474 SqFt
Key Details
Property Type Single Family Home
Sub Type 1 Story
Listing Status Active
Purchase Type For Sale
Square Footage 2,474 sqft
Price per Sqft $129
Subdivision 725
MLS Listing ID 202409537
Style 1 Story,Traditional
Bedrooms 5
Full Baths 3
HOA Y/N No
Year Built 2008
Annual Tax Amount $7,453
Lot Size 8,076 Sqft
Acres 0.1854
Property Description
Location
State TX
County Lubbock
Area 7
Zoning 7
Direction House is on the southwest corner of 105th and Quaker.
Rooms
Other Rooms None
Master Bedroom 0.00 x 0.00
Bedroom 2 0.00 x 0.00
Bedroom 3 0.00 x 0.00
Bedroom 4 0.00 x 0.00
Bedroom 5 0.00 x 0.00
Living Room 0.00 x 0.00
Dining Room 0.00 x 0.00
Kitchen 0.00 x 0.00 Countertops, Dishwasher, Disposal, Microwave, Pantry, Wood Paint Cabinets
Family Room 0.00 x 0.00
Interior
Interior Features Ceiling Fan(s), Plantation Shutters, Pull Down Stairs, Walk-in Closet, Window Coverings
Heating Central Gas
Cooling Central Electric
Fireplaces Number 1
Fireplaces Type Living, Woodburning
Equipment Electric Opener
Heat Source Central Gas
Exterior
Exterior Feature Fenced, Landscaped, Patio-Covered, Sprinkler System
Garage Spaces 2.0
Utilities Available Laundry Room, Storage
Roof Type Composition
Building
Foundation Slab
Structure Type Brick
Schools
Elementary Schools Elementary
Middle Schools Jr. High
High Schools High School
School District Lubbock-Cooper Isd
Others
Restrictions Deed Restrictions
Tax ID R304304

"My job is to find and attract mastery-based agents to the office, protect the culture, and make sure everyone is happy! "






