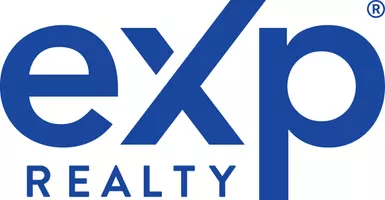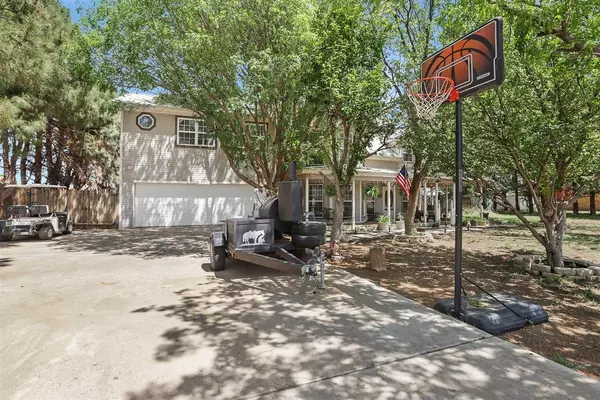
6 Beds
3 Baths
3,784 SqFt
6 Beds
3 Baths
3,784 SqFt
Key Details
Property Type Single Family Home
Sub Type 2 Story
Listing Status Active
Purchase Type For Sale
Square Footage 3,784 sqft
Price per Sqft $122
Subdivision 868
MLS Listing ID 202406589
Style 2 Story,Traditional
Bedrooms 6
Full Baths 3
HOA Y/N No
Year Built 1996
Annual Tax Amount $4,075
Lot Size 0.860 Acres
Acres 0.86
Property Description
Location
State TX
County Lubbock
Area 8
Zoning 8
Direction GPS will take you there.
Rooms
Family Room Fireplace(s)
Other Rooms 2+ Living Areas, Bonus Room, Media Room
Master Bedroom 0.00 x 0.00
Bedroom 2 0.00 x 0.00
Bedroom 3 0.00 x 0.00
Bedroom 4 0.00 x 0.00
Bedroom 5 0.00 x 0.00
Living Room 0.00 x 0.00
Dining Room 0.00 x 0.00
Kitchen 0.00 x 0.00 Breakfast Bar, Countertops, Disposal, Electric, Freestanding Range, Island, Oven-Double, Pantry, Wood Paint Cabinets
Family Room 0.00 x 0.00 Fireplace(s)
Interior
Interior Features Ceiling Fan(s), Plantation Shutters, Skylight(s), Walk-in Closet, Window Coverings
Heating Central Electric
Cooling Central Electric
Fireplaces Number 1
Fireplaces Type Gas Starter, Living, Woodburning
Equipment Electric Opener, Two Water Heaters
Heat Source Central Electric
Exterior
Exterior Feature Fenced, Patio-Covered, Wells
Garage Spaces 2.0
Pool Yes
Utilities Available Electric Connection, Laundry-Other, Storage
Roof Type Metal
Building
Foundation Slab
Structure Type Masonite,Wood
Schools
Elementary Schools Elementary
Middle Schools Jr. High
High Schools High School
School District New Deal Isd
Others
Tax ID R135589

"My job is to find and attract mastery-based agents to the office, protect the culture, and make sure everyone is happy! "






