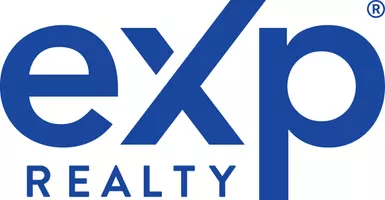
3 Beds
2 Baths
2,226 SqFt
3 Beds
2 Baths
2,226 SqFt
Key Details
Property Type Single Family Home
Sub Type 1 Story
Listing Status Active
Purchase Type For Sale
Square Footage 2,226 sqft
Price per Sqft $190
Subdivision 17
MLS Listing ID 202310492
Style 1 Story
Bedrooms 3
Full Baths 2
HOA Fees $60
HOA Y/N Yes
Year Built 1995
Annual Tax Amount $6,920
Lot Size 7,335 Sqft
Acres 0.1684
Property Description
Location
State TX
County Lubbock
Area Ransom Canyon
Zoning Ransom Canyon
Rooms
Family Room Fireplace(s), Special Ceiling
Other Rooms 2+ Living Areas
Master Bedroom 17.00 x 14.00
Bedroom 2 13.30 x 11.00
Bedroom 3 13.30 x 11.00
Bedroom 4 0.00 x 0.00
Bedroom 5 0.00 x 0.00
Living Room 0.00 x 0.00
Dining Room 16.00 x 10.00
Kitchen 16.00 x 14.00 Dishwasher, Disposal, Electric, Formica, Microwave, Oven-Cooktop, Pantry, Trash Compactor, Wood Paint Cabinets
Family Room 18.00 x 17.00 Fireplace(s), Special Ceiling
Interior
Interior Features Bookcase(s), Ceiling Fan(s), Plantation Shutters, Pull Down Stairs, Skylight(s), Walk-in Closet, Window Coverings
Heating Central Gas
Cooling Central Electric
Fireplaces Number 1
Fireplaces Type Family, Gas Starter
Equipment Electric Opener
Heat Source Central Gas
Exterior
Exterior Feature Fenced, Landscaped, Patio-Covered, Patio-Non Covered
Garage Spaces 2.0
Roof Type Composition
Building
Foundation Slab
Structure Type Brick
Schools
Elementary Schools Elementary
Middle Schools Jr. High
High Schools High School
School District Roosevelt Isd
Others
Restrictions Recorded Plat,Subdivision Restrict
Tax ID R112563

"My job is to find and attract mastery-based agents to the office, protect the culture, and make sure everyone is happy! "






